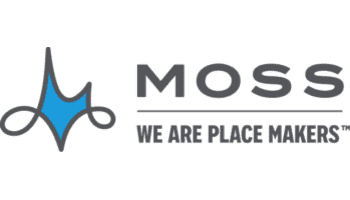CASE STUDY: MCDONALD’S GLOBAL HEADQUARTERS
Redefining Corporate Branding for McDonald’s Global HQ
THE CHALLENGE:
Fabricate environmental branding designs to embody the brand history and spirit for the future at McDonald's Global Headquarters
Corporation:
McDonald’s
Location:
Chicago, Illinois
Project Designer:
Base Building Architect / Gensler
Workplace Designer / IA Interior Architects
Experience and Brand Designer / Studio O+A
In Chicago’s vibrant River West neighborhood, also called ‘Restaurant Row,’ McDonald’s unveiled its new state-of-the-art and 9-story headquarters that not only honored the company’s rich legacy and corporate branding, but also to celebrate its history while projecting its high spirits for the future.
Collaborating closely with them, Studio O+A, IA Interior Architects, and other key stakeholders, Moss played an important role in creating an inspiring branded environment within the impressive Gensler-designed building.
The HQ’s environmental design was directly influenced by McDonald’s food products with a contemporary twist that gave each floor its distinctive identity. The intricate design clearly reflected the company’s corporate branding, culture, essence, output, and audience.
Geometric patterns were seamlessly weaved throughout the design, adorning digitally printed and felt wallcoverings, along with “Farm Walls” meticulously crafted from precision-routed and painted plywood assemblies. These unique walls graced both the first-floor public restaurant and the upper-level corporate corridor, featuring abstract maps that vividly illustrate global menu options. These geometric abstract elements were the core of the McDonald’s environmental design.
Working alongside Juliana Strieff, Creative Design Lead for McDonald’s Global Innovation Design Team, our aim was to create a corporate branding that instilled an element of surprise, inviting individuals to explore the space, uncover its subtleties, and experience moments of revelation. The Farm Walls, especially, were the perfect example of this and depicted diverse farming landscapes that underpinned McDonald’s food supply, spanning from wheat fields to grape seed orchards.
Throughout the premises, interactive installations drew both the employees and the visitors to dive deeper into McDonald’s narrative through visually stunning graphics and installations, which featured the captivating Global Menu Walls, the iconic Penny Press Wall, and the dynamic Packaging Wall.
Steiff lauded Moss as the ideal partner for “out-of-the-box ideas,” branded environments citing their unique fusion of artistic and technical excellence as the driving force behind these innovative concepts.


